First Pix
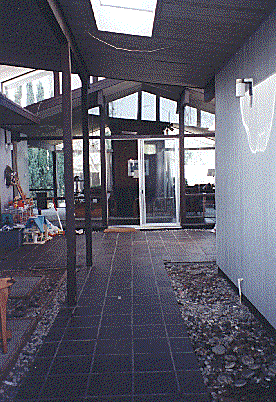 |
The Atrium inside the front door used to be an enclosed courtyard, open to the sky. A previous owner decided to put a roof over the top, turning it into a 4 season room. It needs some plants and greenery again, and it will be gorgeous. |
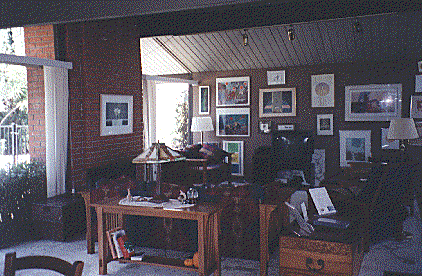 |
Then, walking straight ahead, we wind up in the living/dining room area. When George and MJ saw this, it was obvious this could be a party room of generous proportions. |
| Turning left, we encounter the kitchen. It's kind of dated at this point, but has lots of room and a pantry and a 10 x 10 laundry area. Cool! | 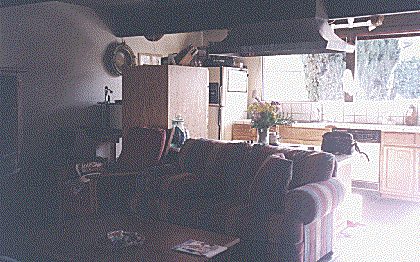 |
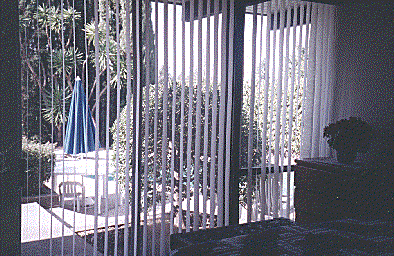 |
If we head straight back across the living room- before, we'll encounter the sleeping quarters. The master bedroom and bath are tucked into the back, right-hand corner of the house. Here's the view of the pool out the back slider in the master. |
| Then do a U-turn and walk down the hall. The door straight ahead is the 4th bedroom, that will be used as an office. It's pretty light and airy, featuring a slider that opens into the Atrium. |
 |
OFF to the left are 2 more bedrooms,
to be used as guest bedrooms. Henceforth, our friends will have a choice of waterbed or
conventional bed when they decide to crash with us. Remember, first come, first served! Here's the guest bathroom. The cool thing here is that the back wall is actually a slider, opening into the side yard with great access to the pool and hot tub. |
| AND here's the pool. | 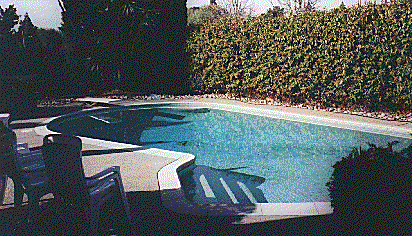 |